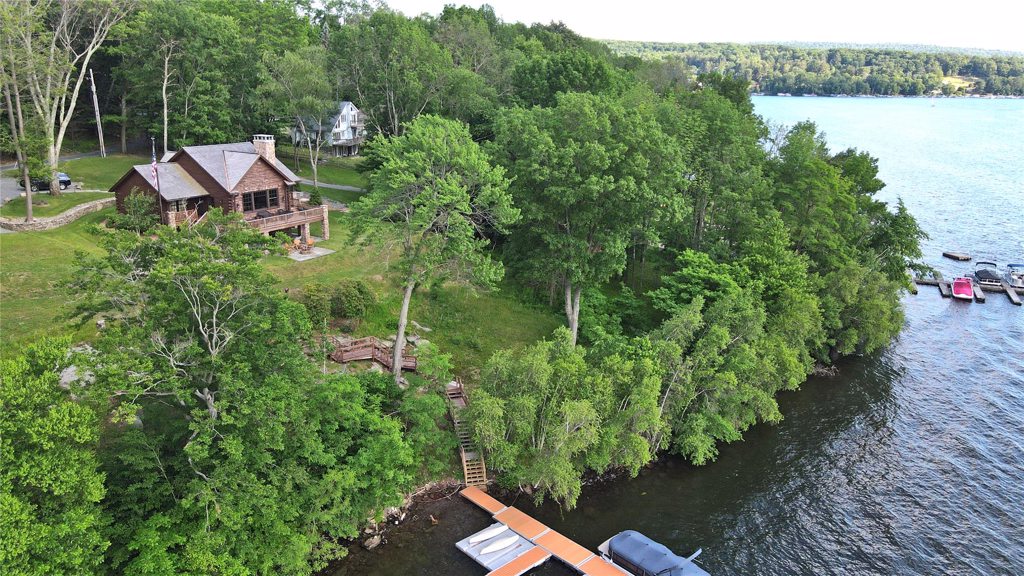Rustic Cabin
Project Details
Lake Wallenpaupack, Pennsylvania
Interior Design
- Two hand-carved totem poles
- Floor-to-ceiling stone fireplace
- Green kitchen cabinets
- Picturesque living room windows overlooking the lake
- Unfinished oak wallboards
- Exposed timber trusses
- Decorative lighting
- Sliding barn doors
- Pine trim
- Tile floors
- Reclaimed white pine flooring
Exterior Design
- Peeled and stained log siding
- Cedar shake roof
- Copper gutters
- Ledgestone details
- 3 decks featuring white cedar log railings and ledgestone piers
- Custom-made front door with antique hardware

A 100-Year-Old Brand-New Cabin
Our client came to us wanting a new family cabin…that looked and felt like it was 100-years-old. Luckily, we knew exactly what they meant. The Lake Wallenpaupack area is home to many family cabins that naturally portray the old, rustic, down-home feeling that many locals know (and love) so well.
Our project began by demolishing two existing structures on the lakefront property. Once those were cleared, the construction of a 100-years-new cabin began!
"Designing our house with Craig: He listened to us for 4 hours at our first meeting; gave us the great suggestion of creating our "dream house book;" and nailed our house design with only one revision! Working with Susy West: We not only benefited from her design experience and expertise, she made sure we stayed within budget. We could not have created our dream kitchen and master bath without her insights and recommendations."

