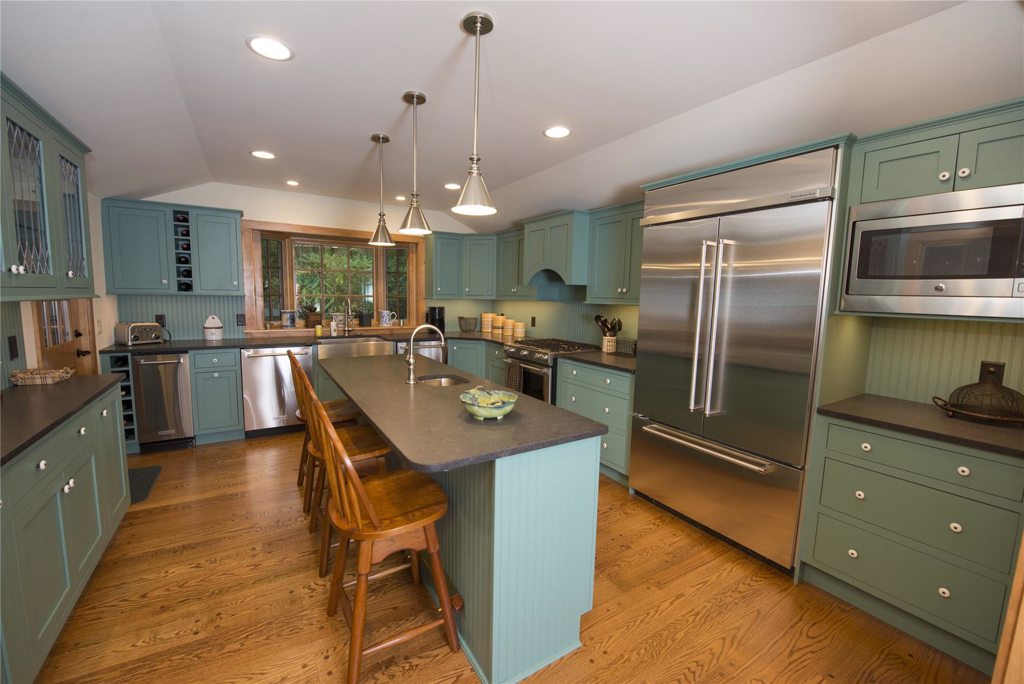Black Bear Den
When your family has grown, your home must follow suit.
Project Details
324
Square Feet Ceiling
Aged BarnwoodFlooring
Oak Hardwood

An addition and kitchen renovation to accommodate a growing family.
Often, the sentimental value of a family cabin far outweighs the price of a new home. The solution: an 18’ x 18’ addition over-looking the lake for family gatherings and a more functional kitchen!
Elements of the addition include aged barn wood ceilings, timber trusses, an oak hardwood floor, a classic family cabin color combination and décor, and multiple windows overlooking the lake. The kitchen has a vibrant color palette with custom cabinets, stainless steel appliances, quartz countertops, and wainscot walls.
Ryan and team did a great job with our renovation. We've received many compliments on how our house looks and we love all of our new and updated living spaces.

